Canada offers the lowest tuition rates for foreign students compared to the U.K., Australia, New Zealand and the U.S.
This means you can pursue your studies in a globally recognized program of your choice at one of Canada’s top universities for nearly half of what it would cost to attend an equally reputable program at a private university in the USA.
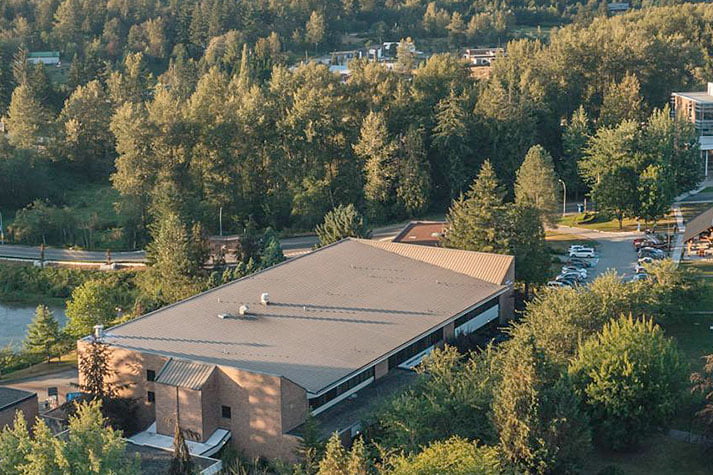
Trinity Western University
Richmond, BC
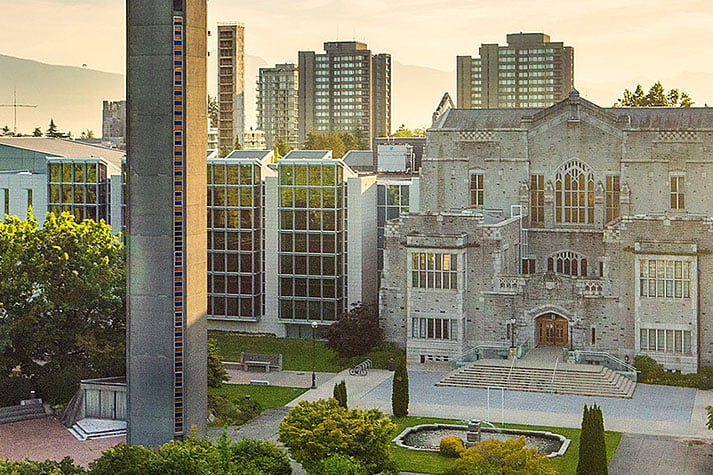
University of British Columbia
Vancouver, BC
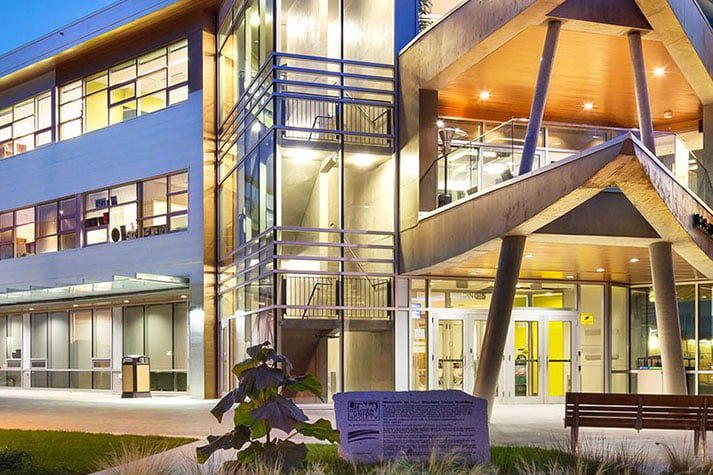
University of Fraser Valley
Abbotsford, BC
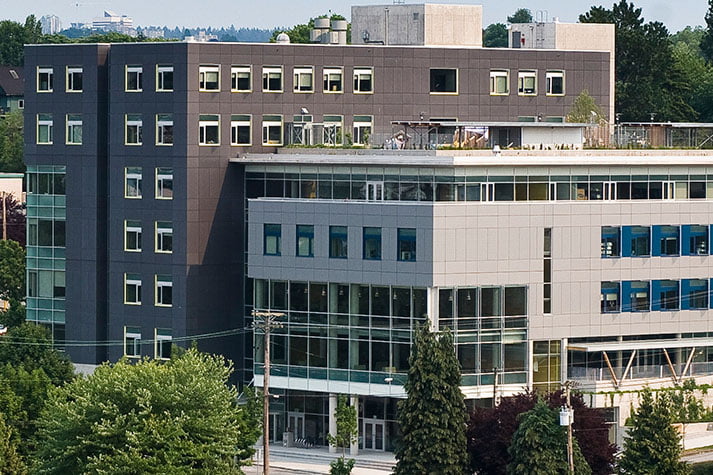
Vancouver Community College
Vancouver, BC
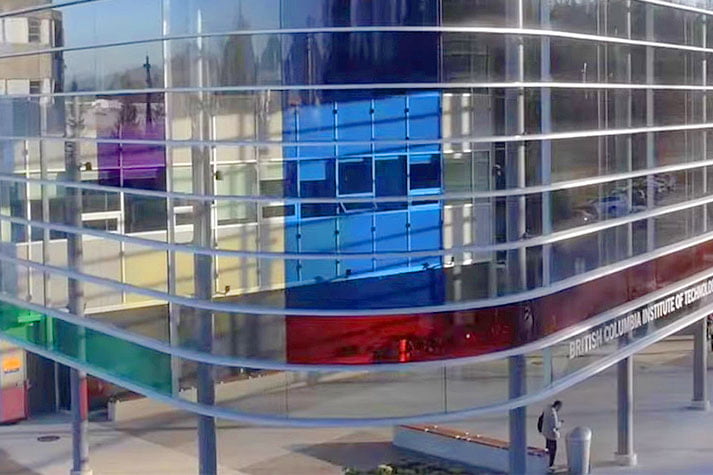
British Columbia Institute of Technology
Burnaby, BC
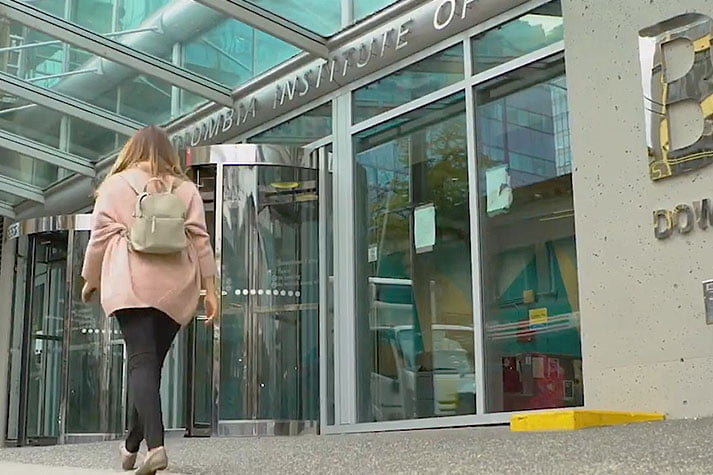
British Columbia Institute of Technology
Vancouver, BC
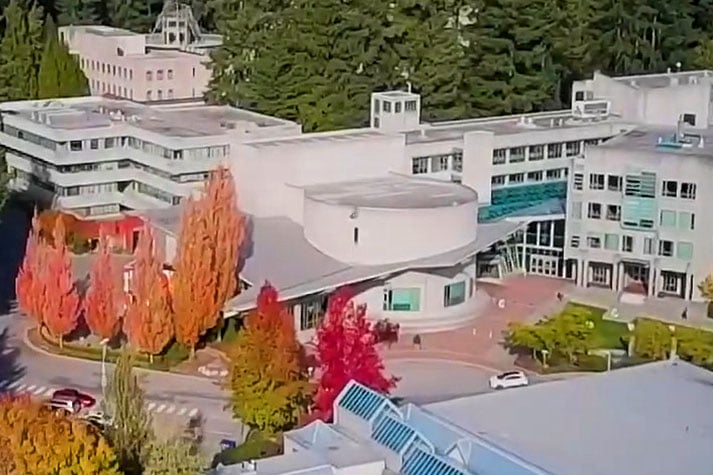
Capilano University
North Vancouver, BC
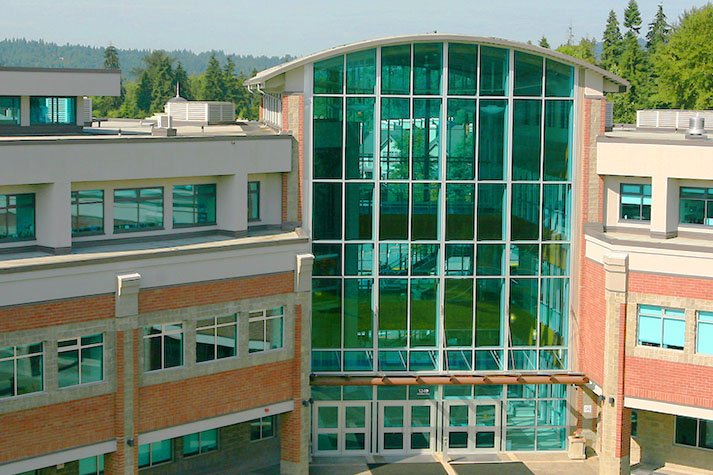
Douglas College
New Westminster, BC
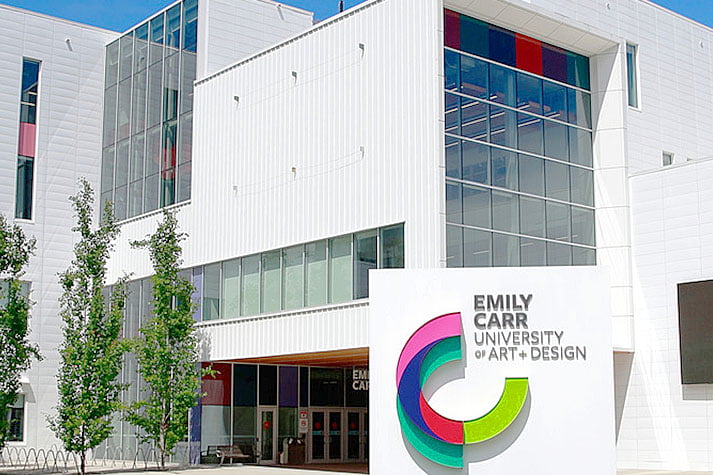
Emily Carr University of Art & Design
Vancouver, BC
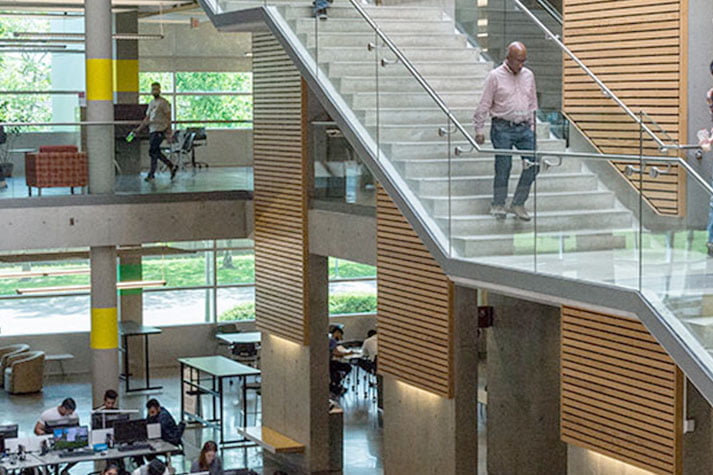
Kwantlen Polytechnic University
Richmond, BC
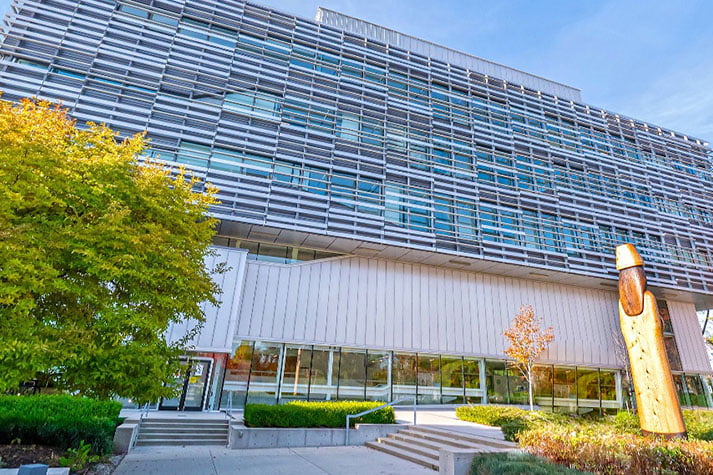
Langara College
Vancouver, BC
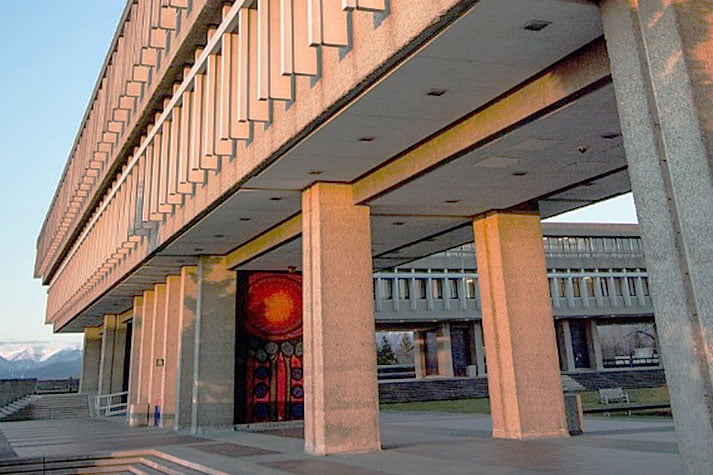
Simon Fraser University
Burnaby, BC
Buying a home is a solid investment. More and more, families of students abroad are choosing instead to purchase a property for the international student in their family.
Many Canadian cities, including Toronto and Vancouver, are rated among the most desirable places to live in the entire world based on such criteria as health care, education, public transit, diversity and green spaces.
In such a desirable market, it makes sense for families of International students to purchase Canadian property and invest in a home while investing in education.
Canadianuniversityrealesate.com was created to help international students planning to attend University in Canada and their families. The website provides a comprehensive overview of 10 major universities in Canada, complete with information about the University itself, campus life, the surrounding city, the real estate market, local events, parks and recreation, transportation and property listing in the areas that are ideal for students.
We hope this website helps you make informed choices and find a home here, in every sense of the word, for however long you choose to be part of our Canadian culture.
Canadian law allows foreigners (non-residents of Canada) to buy, own, rent out and sell their property without any limitations. There are no differences in the ownership rights between Canadians and non-citizens. Non-Canadians are also eligible for receiving a mortgage for purchasing property in Canada. The only requirement is making down payment in the amount of no less than 35% of the purchase price.
